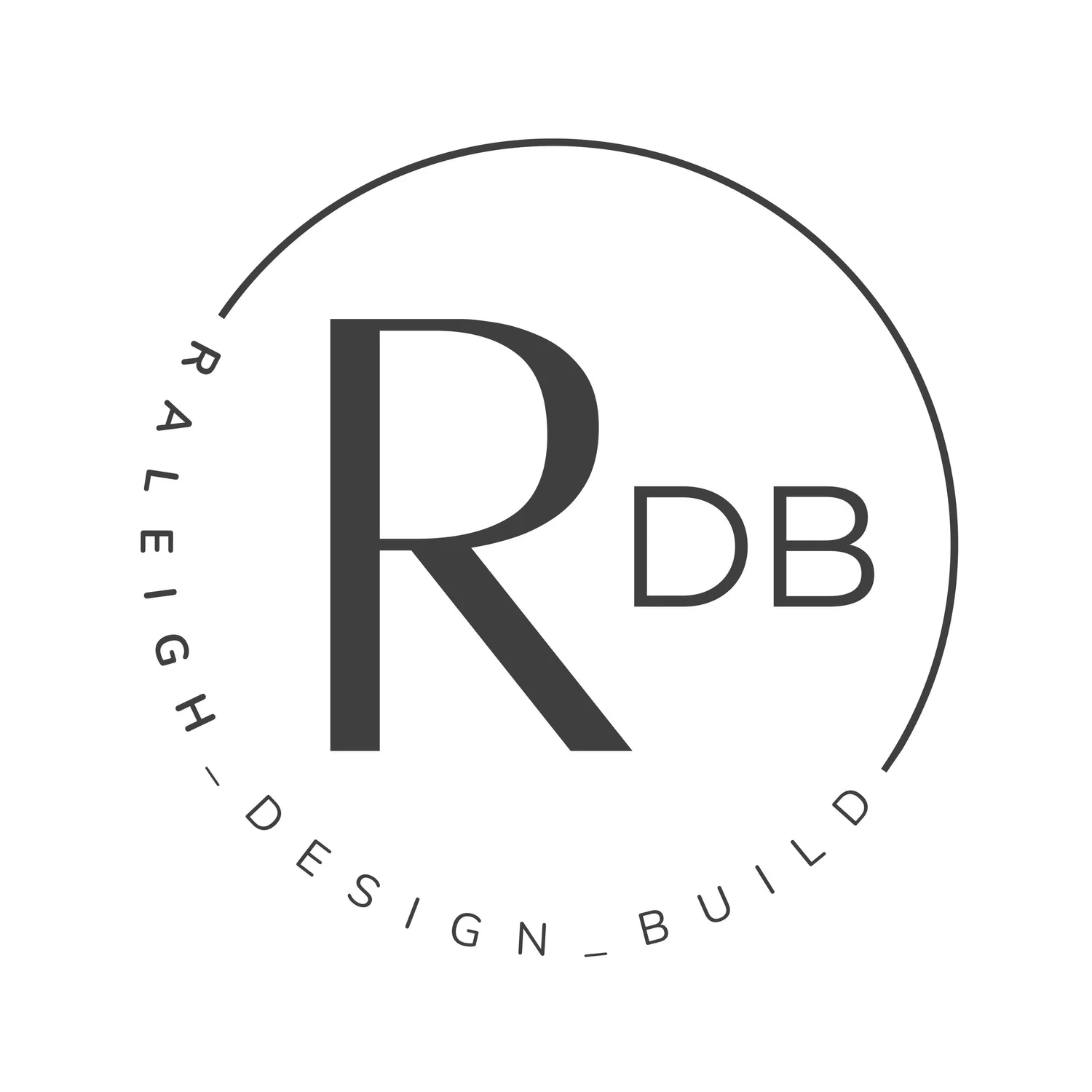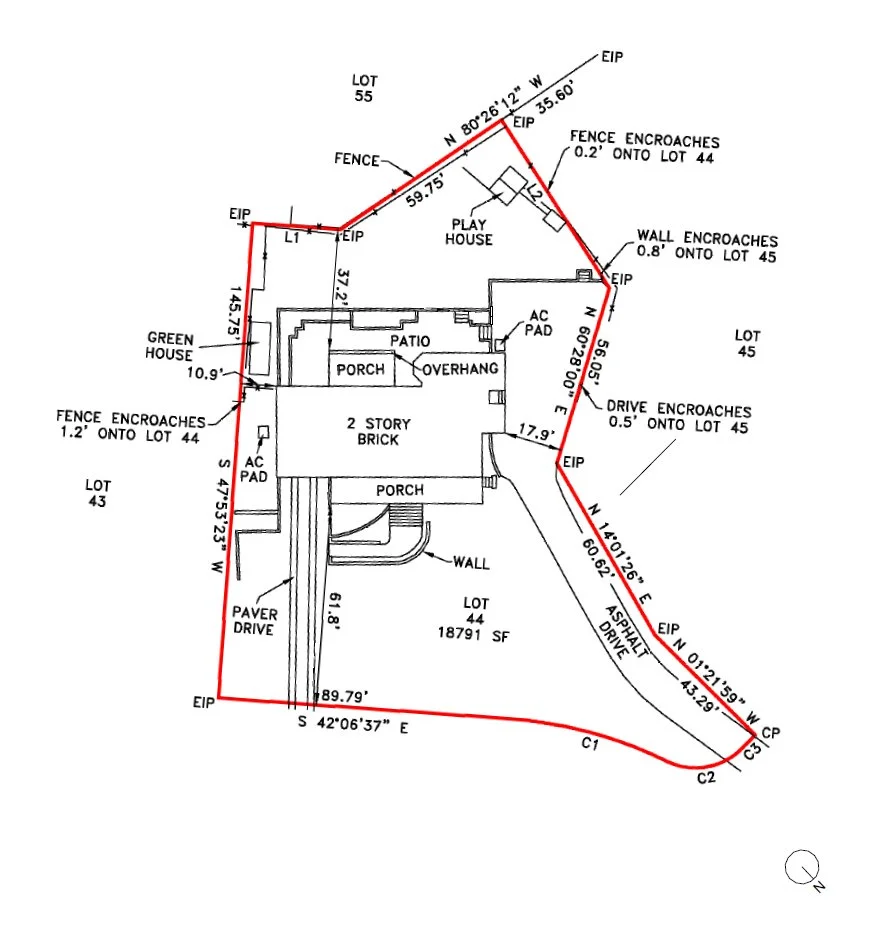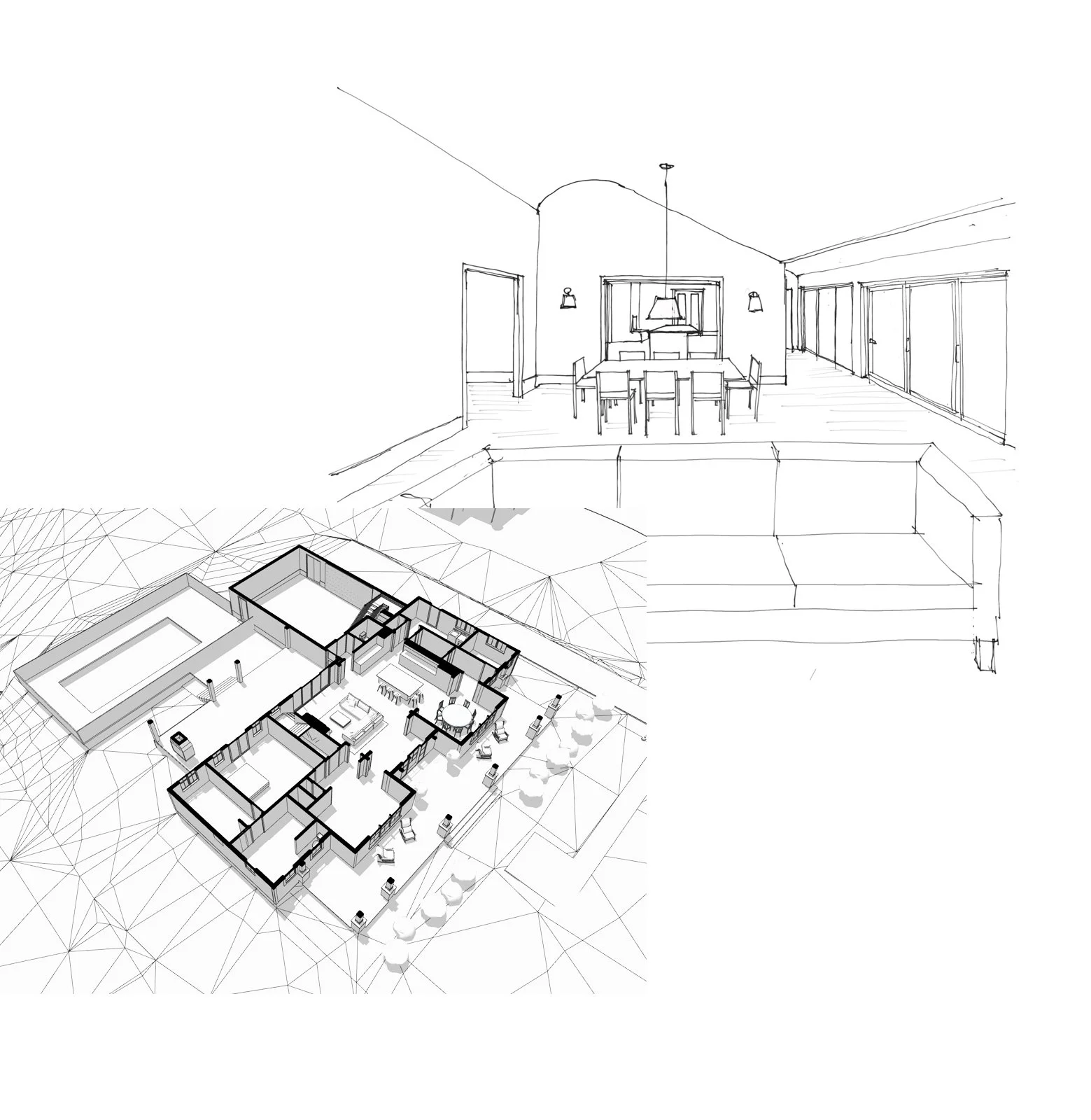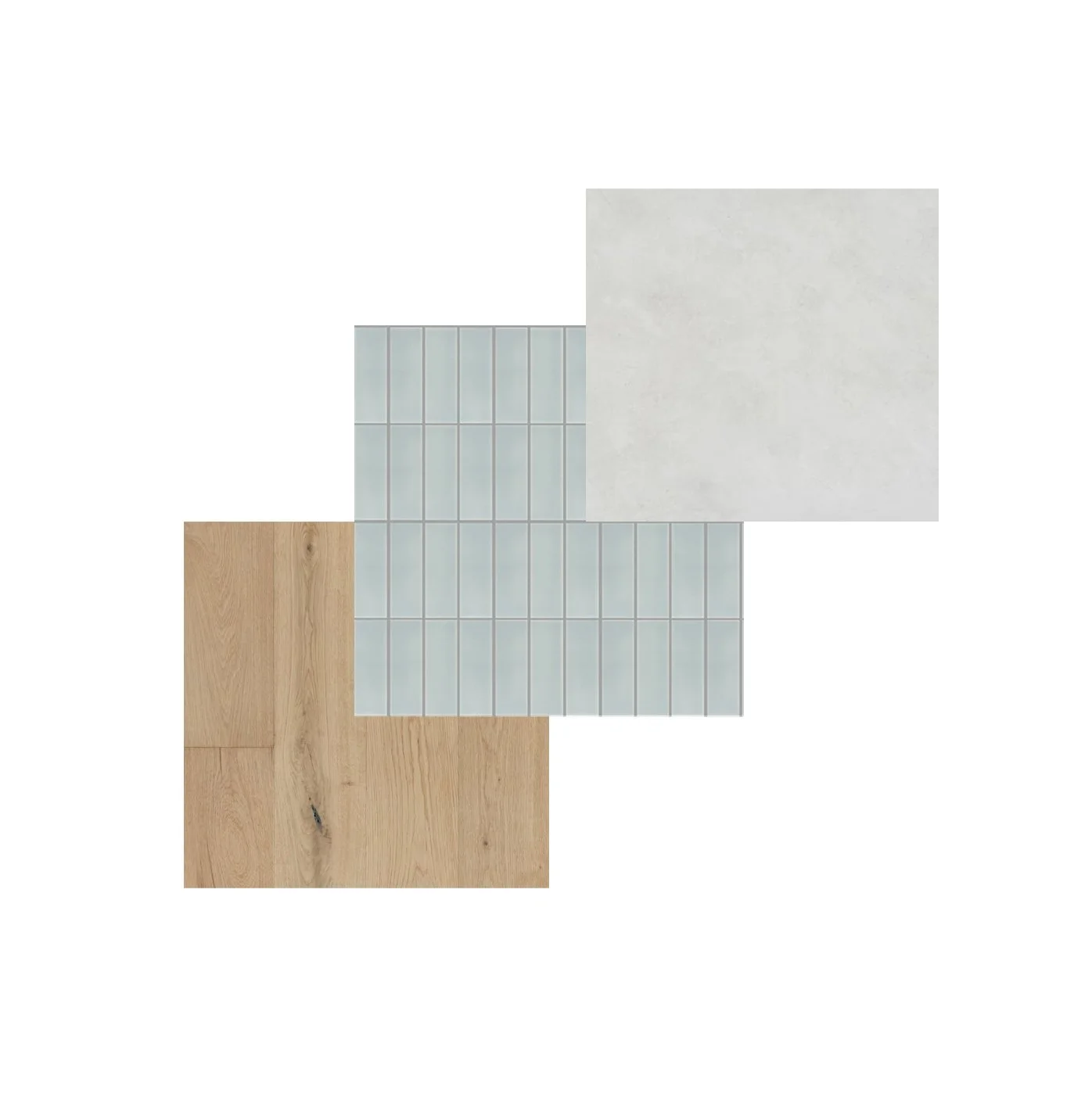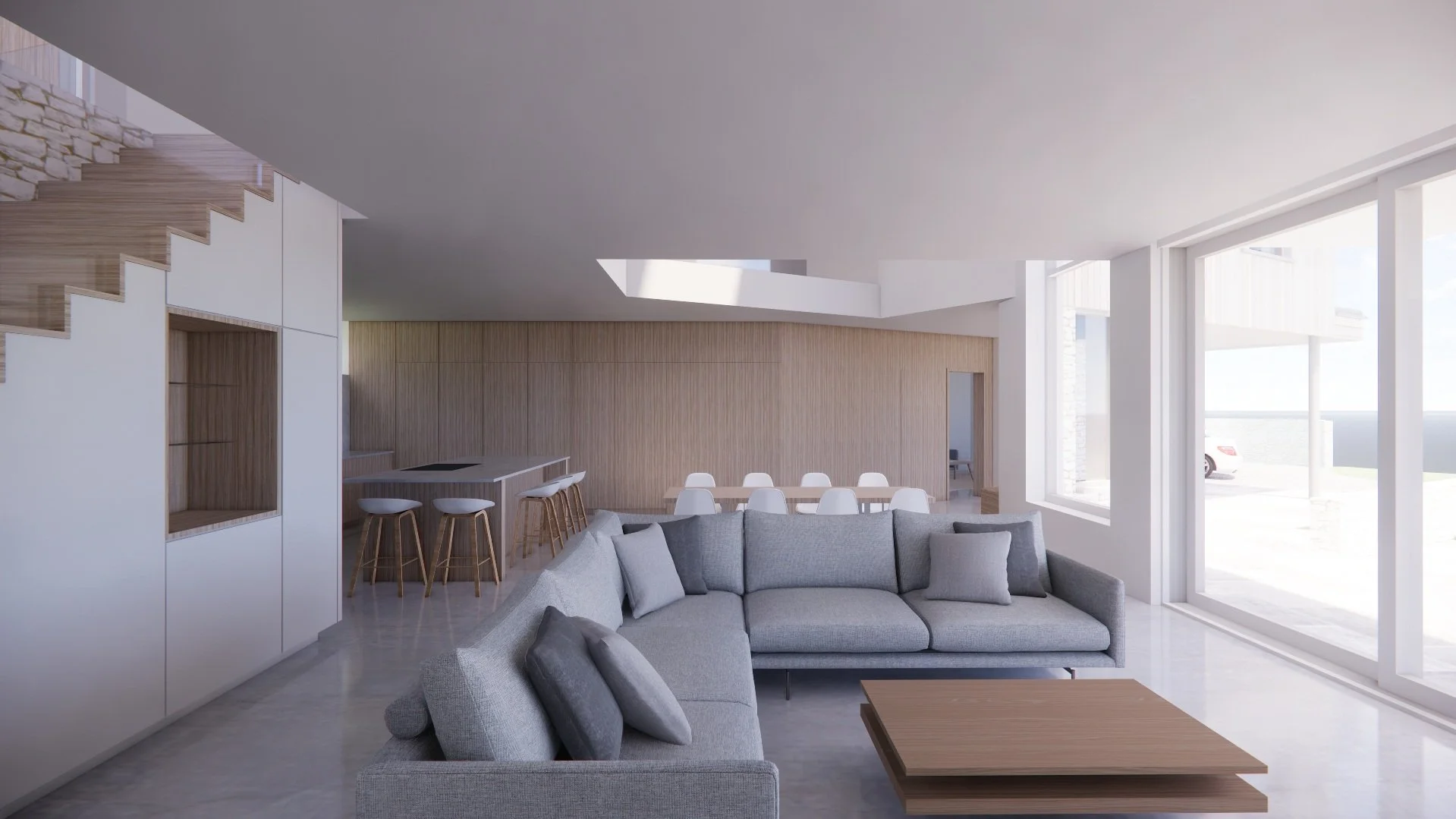Our Services
We can guide you through your project from start to finish, with input from a licensed architect and licensed general contractor at every step of the way.
We provide full architecture, interior design and construction services. We also coordinate other specialists such as engineers, landscape designers, A/V & home automation specialists and more, so that you don’t need to spend time managing the intricacies of your project.
Project types include, but are not limited to:
New construction homes
Additions and renovations
Outdoor spaces
Historic structures
Read about our range of services below, or contact us to learn more.
Planning
Before we start designing, we work with you to develop your brief and preliminary budget. We’ll discuss and help you prioritize all of your wants and needs for the project.
We also gather all of the up-front information we’ll need about the existing site and / or building, analyzing any constraints or special opportunities.
Crucial to our approach is the involvement of both an architect and a general contractor from the beginning.
Design
Using the information gathered during the Planning stage, we transform your vision into a reality through design.
This usually starts with rough sketches and diagrams. We progress to more detailed drawings and models as the process continues and the layout, form and spaces take shape.
We advise you at each stage to help make you make the right decisions, guiding you towards a solution that works for you and how you want to live.
Selections
There are thousands of decisions that will need to be made during your project. We’ll put in the work and leave you with the fun part.
We’ll help you find the right finishes, plumbing fixtures and lighting to make the design achieve its potential.
We can also coordinate any specialty items that may be required, such as appliances, automatic shades or audio-visual installations.
Visualization
Before you commit to construction, we want to help you truly understand how your new building will look, function and feel.
As part of our process we develop 3D renderings that faithfully represent the forms, spaces, materials and details that we will build for you.
This not only helps in the decision making process, but gives you confidence in what you can expect to receive for your investment.
Drawings
The dream needs to be realized and we figure out how to do it. We take the design we have developed with you and think through the practicalities of every detail.
This gets converted into a series of technical drawings that allows us to accurately price, permit and build the project.
We pride ourselves on the clarity and detail of these documents. Importantly, they help everyone that works on your project understand what needs to be executed and how.
Construction
It wouldn’t be an integrated Design & Build service without this part and a core part of our vision is exceptional delivery.
We strive to complete your design on time, on budget with a finished product that exceeds your expectations. We’ve shared your goal from the beginning and we intend to see it through.
Our attention to detail and clear, regular communication are paramount.
Contact us
Interested in working together? Fill out some info and we will be in touch shortly. We can’t wait to hear from you!
